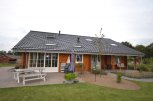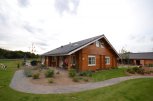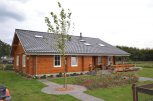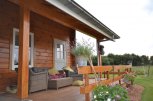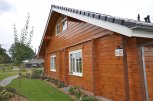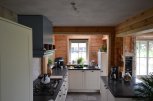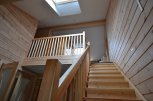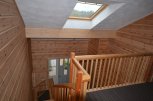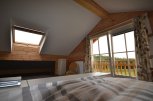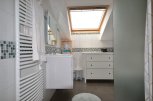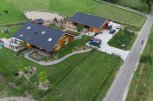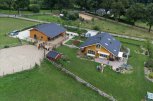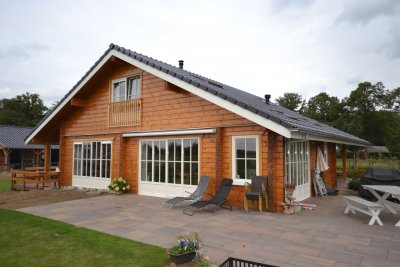
Martin

It is an individual residential 170 sq. m. timber house. It was built in 2012 in Sinderen city, Holland.
The construction of the first floor is built from pine timbers of 200 mm thickness additionally insulated 100 mm from the inside. The second floor is built from wooden timber frame walls and roof panels insulated with 150 mm thickness mineral rock wool. The roof is designed with varnished, ceramic, Holland tiles.
Qualitative, hermetic, and ventilated wooden windows of three chambers protect building from big heating losses. Inner house decoration is done from Siberian fir panels. The building is heated with geothermal heating; hot water is prepared by solar cells.

