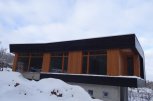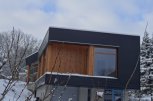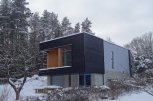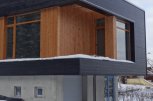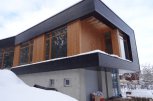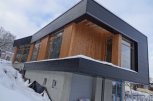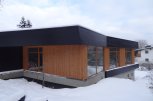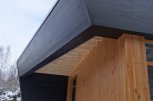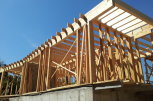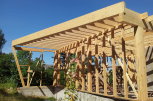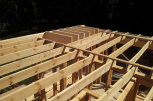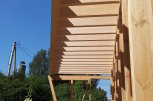Kasper
It is an individual residential 140 sq. m. timber frame house of a modern architecture. It was built in 2013 in Vilnius city, Lithuania.
The building’s construction is made from insulated 145 mm thickness frame with additional 50 mm inside heat insulation. Flat (superposed) roof is insulated with 220+100 heat insulation. Facades are built from different directions and measurements firs’ panels. Windows are plastic of three chambers.
Up to -3C the building is heated with recuperation system up to -3C, if the temperature is lower, than a gas boiler helps to heat the building.

